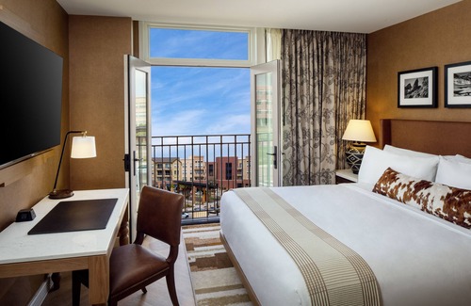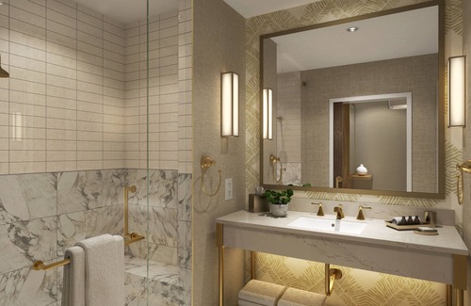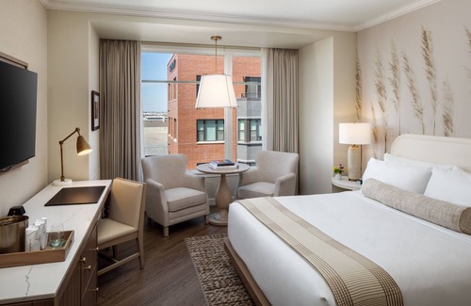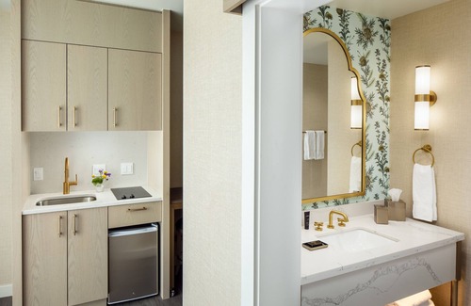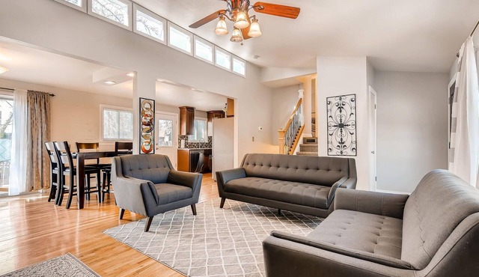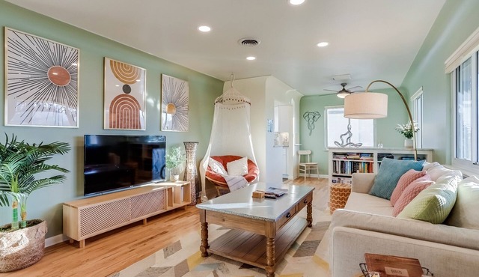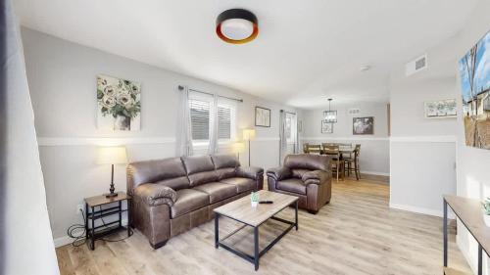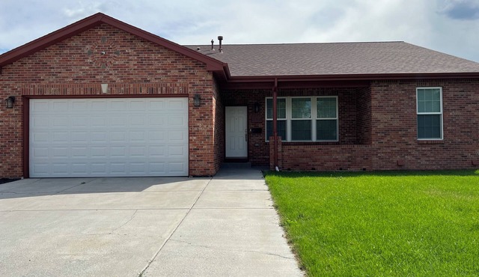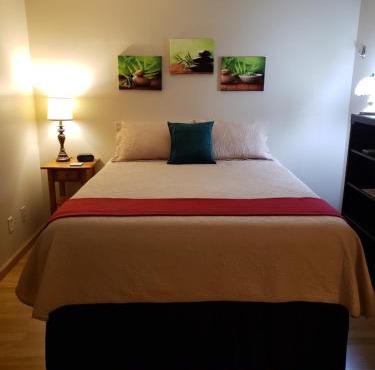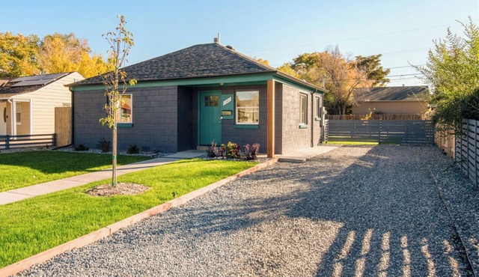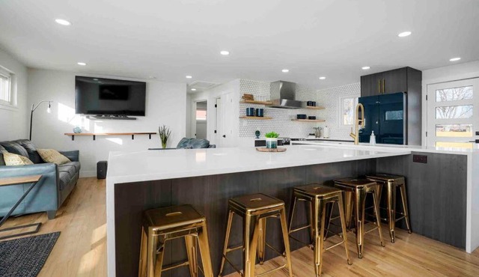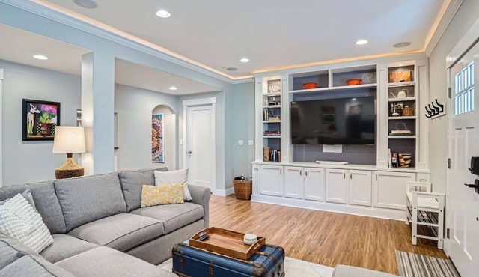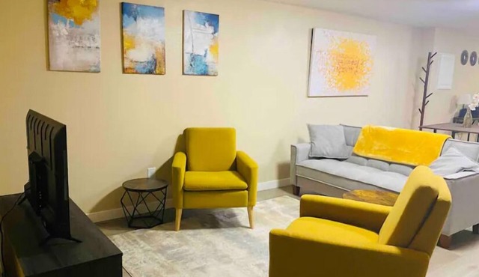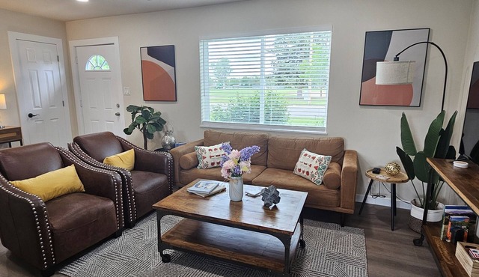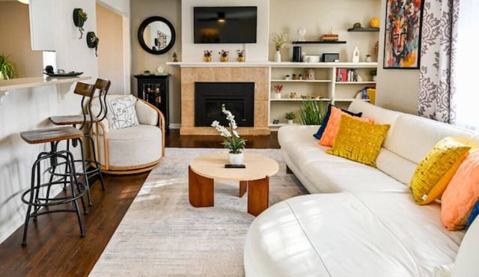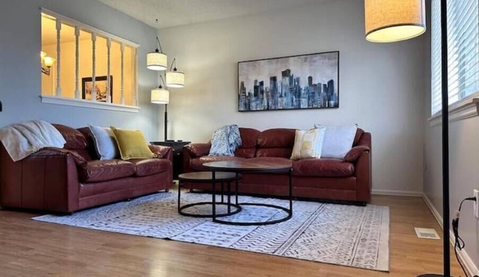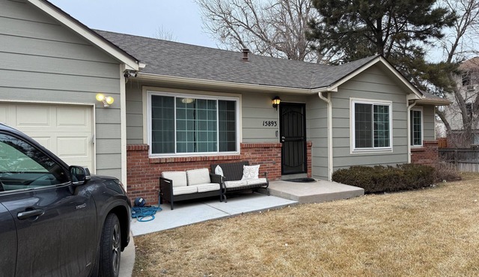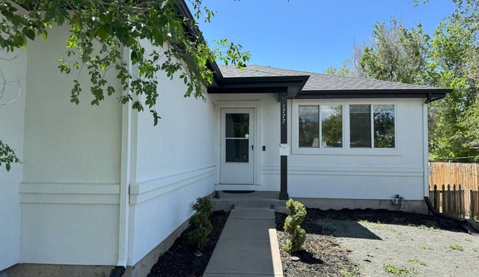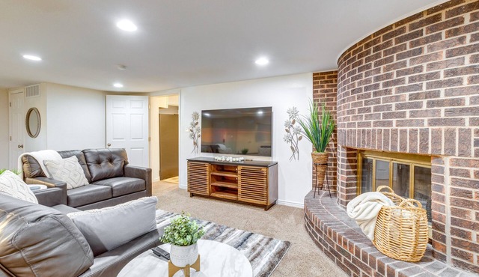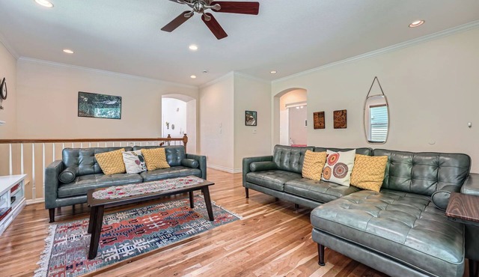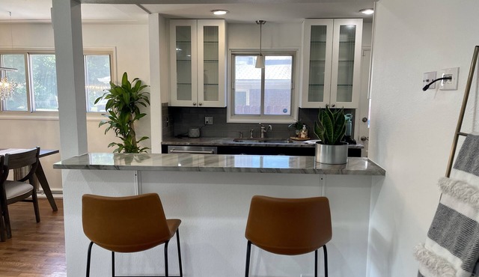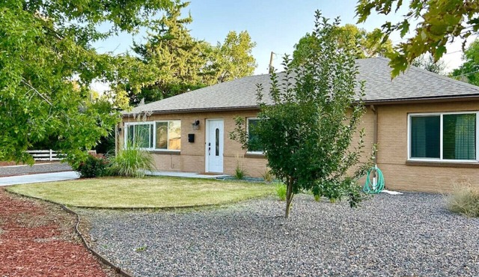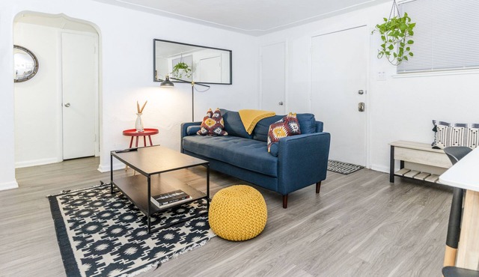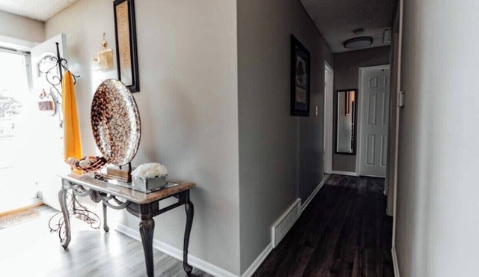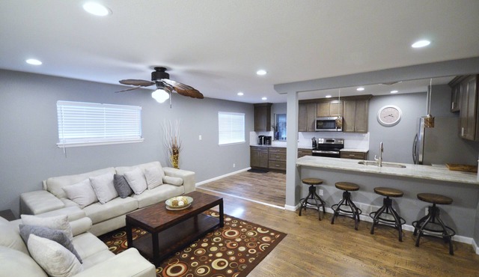The Benson Hotel & Faculty Club | Hotel in Aurora
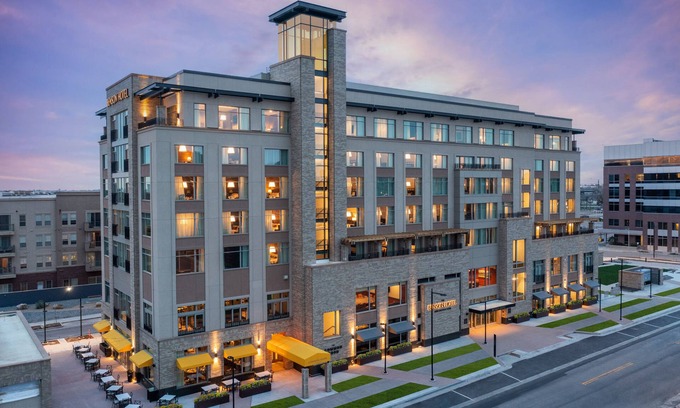
Hotel in Fitzsimons, Aurora
Suburban hotel with a 24-hour business center and a 24-hour front desk
Along with a restaurant, this smoke-free hotel has a bar/lounge and a 24-hour business center. WiFi in public areas is free. Additionally, valet parking, conference space, and concierge services are onsite.
Change of towels is available on request.
The Benson Hotel & Faculty Club offers 106 air-conditioned accommodations with safes and bathrobes. These individually decorated accommodations have separate sitting areas. 55-inch flat-screen televisions come with cable channels.
Guests can surf the web using the complimentary wireless Internet access (speed: 500+ Mbps (good for 6+ people or 10+ devices)). Business-friendly amenities include desks and desk chairs, as well as phones; local and long-distance calls are complimentary (restrictions may apply). Additionally, rooms include hair dryers and blackout drapes/curtains. Change of towels and change of bedsheets can be requested. Housekeeping is provided daily.
Amenities
Policies
Extra-person charges may apply and vary depending on property policy government-issued photo identification and a credit card, debit card, or cash deposit may be required at check-in for incidental charges safety features at this property include a carbon monoxide detector, a fire extinguisher, a smoke detector, a security system, a first aid kit, and outdoor lighting special requests are subject to availability upon check-in and may incur additional charges; special requests cannot be guaranteed this property accepts credit cards; cash is not accepted this property has outdoor spaces, such as balconies, patios, terraces which may not be suitable for children; if you have concerns, we recommend contacting the property prior to your arrival to confirm they can accommodate you in a suitable room




