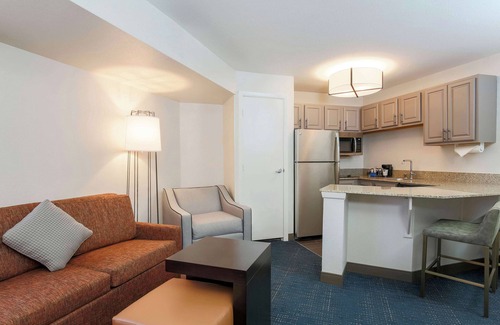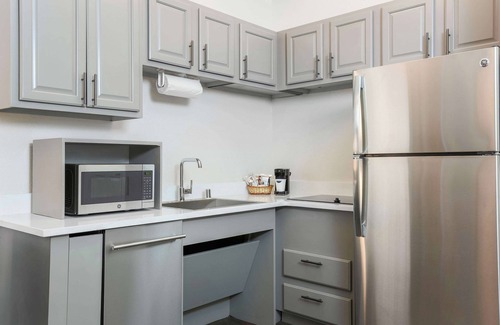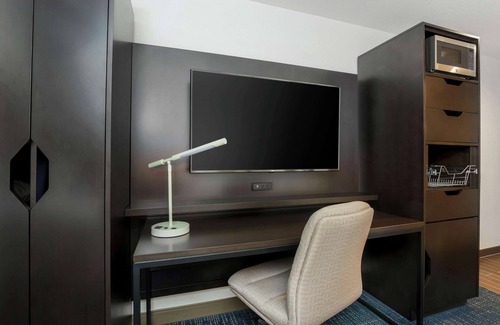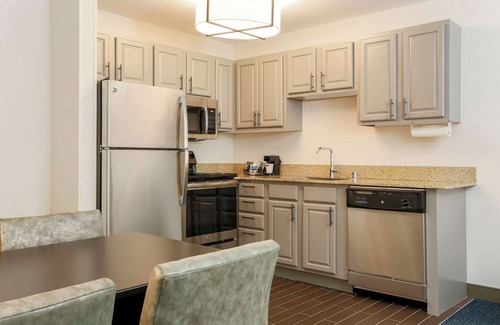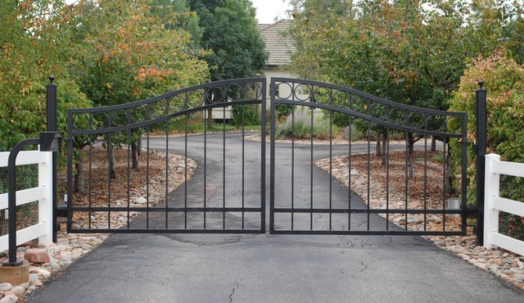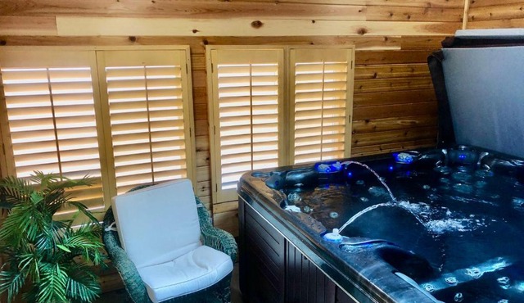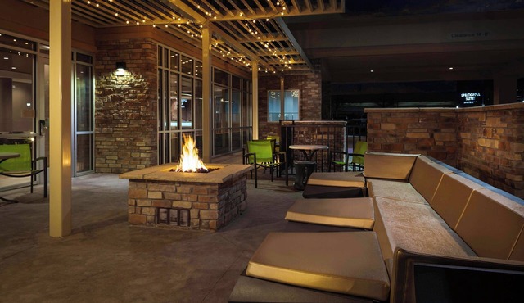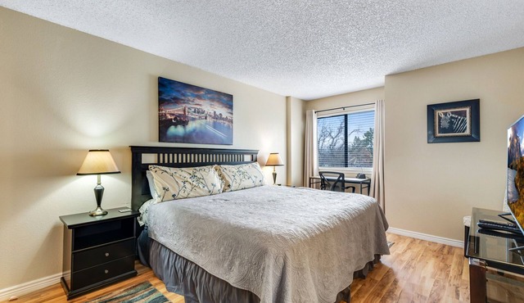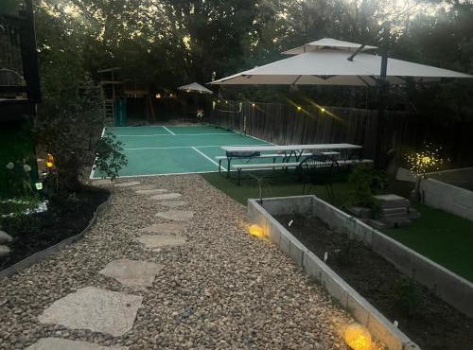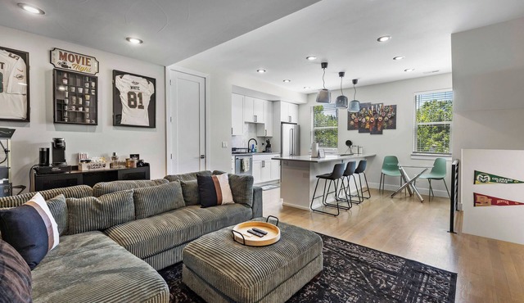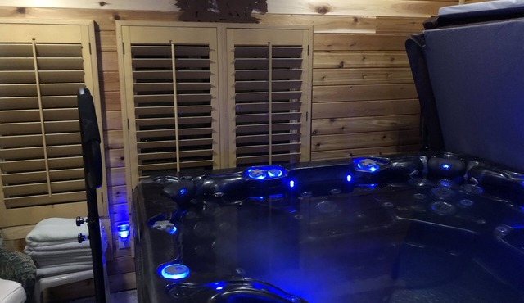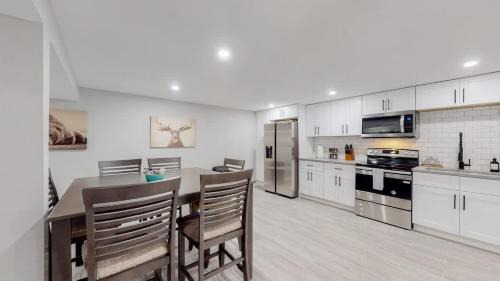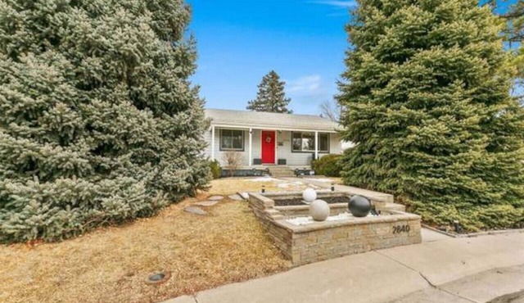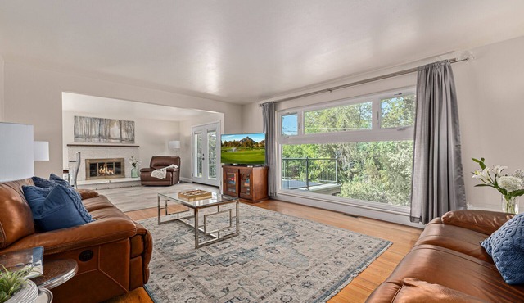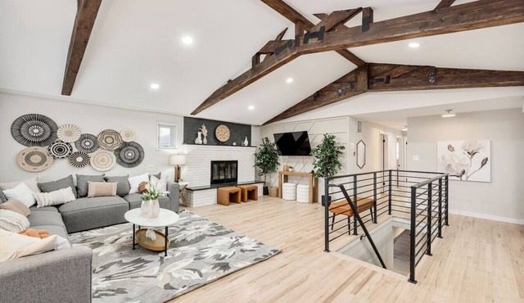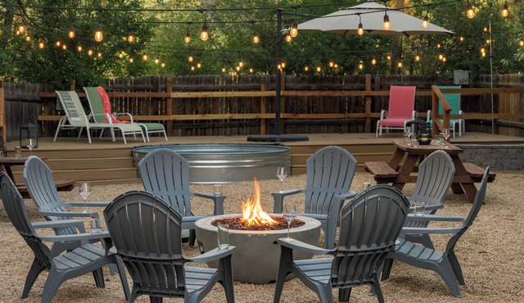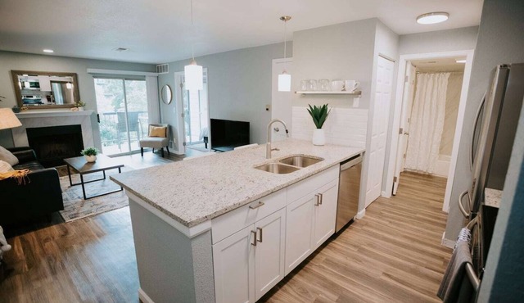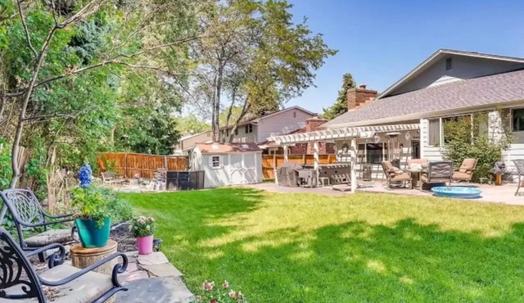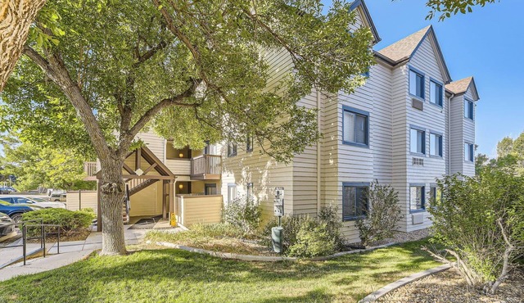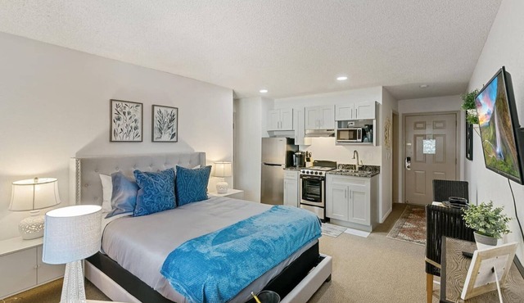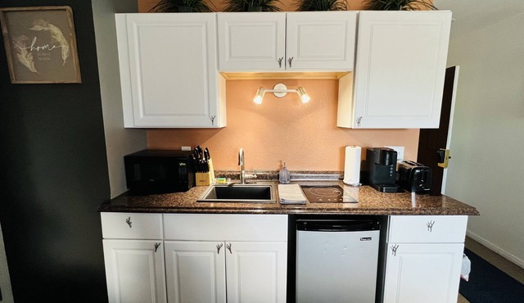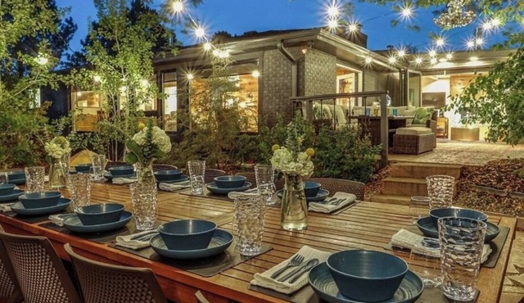Hampton Inn & Suites Denver Tech Center | Hotel in Denver
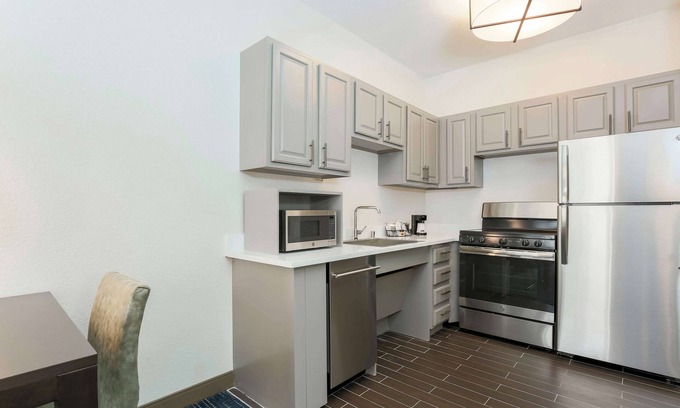
Hotel in Hampden South, Denver
Hotel in Denver with free breakfast and a fitness center
Along with a fitness center, this smoke-free hotel has a 24-hour business center and self parking. Free buffet breakfast and free WiFi in public areas are also provided. Additionally, coffee/tea in a common area, a seasonal outdoor pool, and a business center are onsite.
Hampton Inn & Suites Denver Tech Center offers 123 air-conditioned accommodations with coffee/tea makers and hair dryers. Pillowtop beds feature down comforters. 45-inch LCD televisions come with premium cable channels and pay movies. Rooms have partially open bathrooms. Bathrooms include shower/tub combinations and complimentary toiletries.
This Denver hotel provides complimentary wired and wireless Internet access. Business-friendly amenities include desks and desk chairs, as well as phones; free local calls are provided (restrictions may apply). Additionally, rooms include irons/ironing boards and ceiling fans. Housekeeping is provided daily.
Recreational amenities at the hotel include a fitness center and a seasonal outdoor pool.
The recreational activities listed below are available either on site or nearby; fees may apply.
Amenities
Policies
Extra-person charges may apply and vary depending on property policy government-issued photo identification and a credit card may be required at check-in for incidental charges special requests are subject to availability upon check-in and may incur additional charges; special requests cannot be guaranteed the name on the credit card used at check-in to pay for incidentals must be the primary name on the guestroom reservation this property accepts major credit cards and debit cards; cash is not accepted




