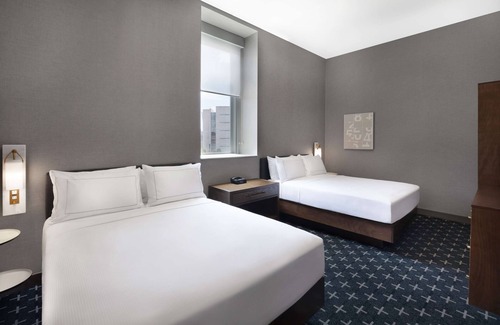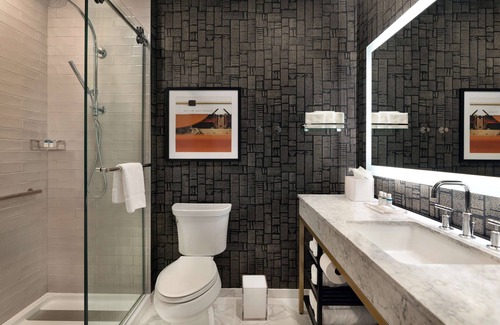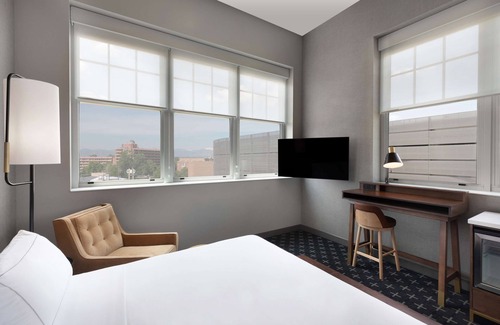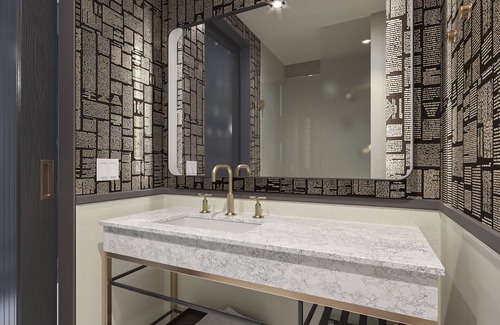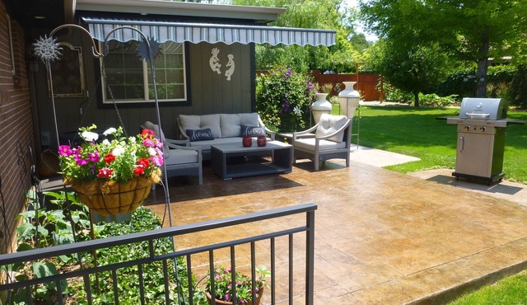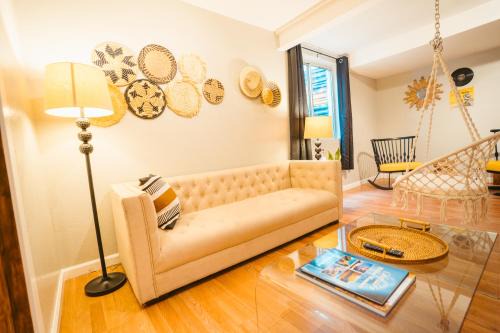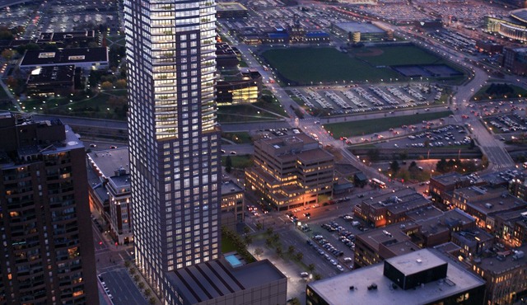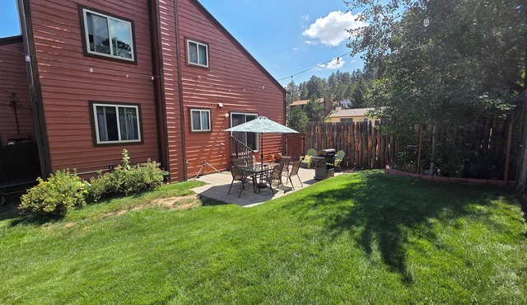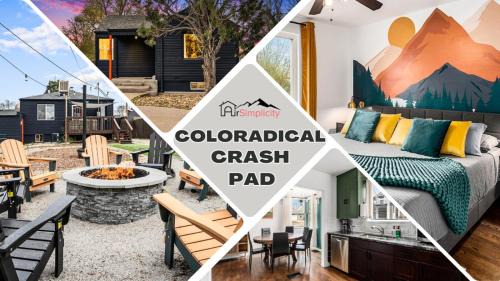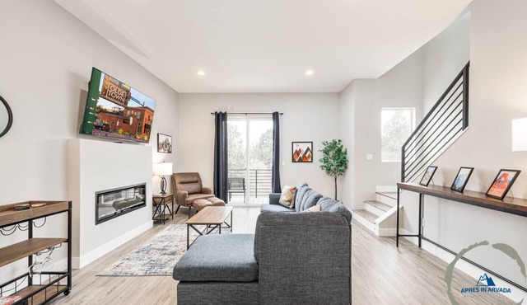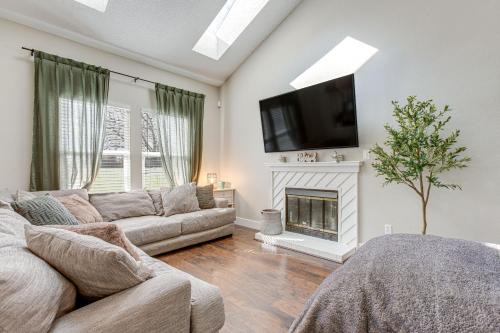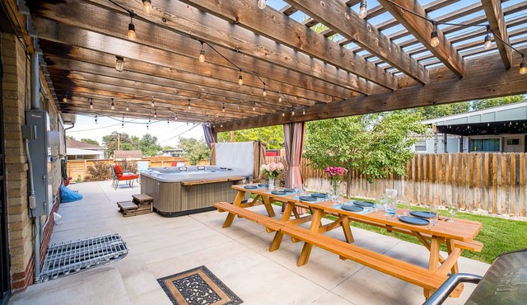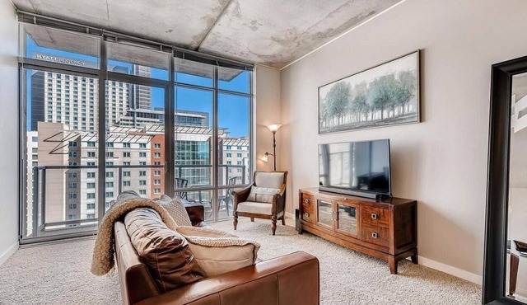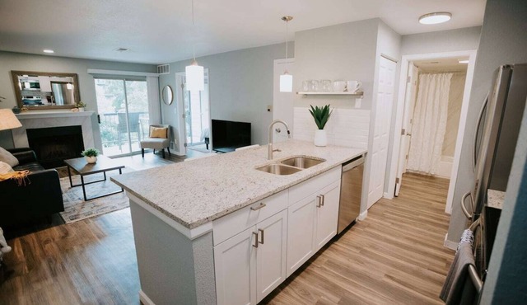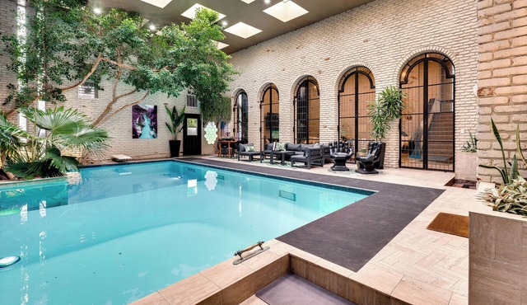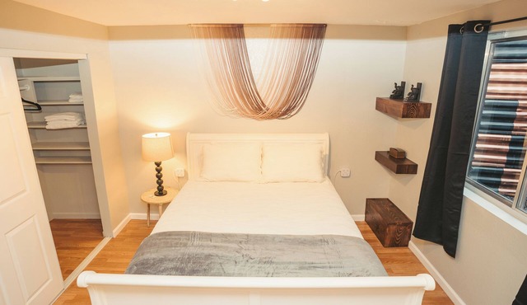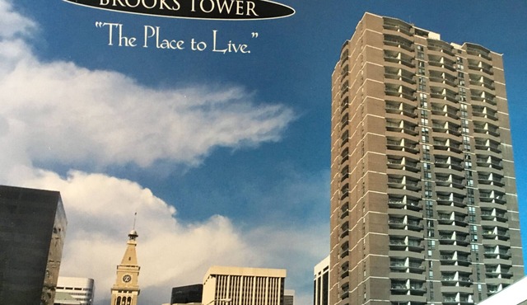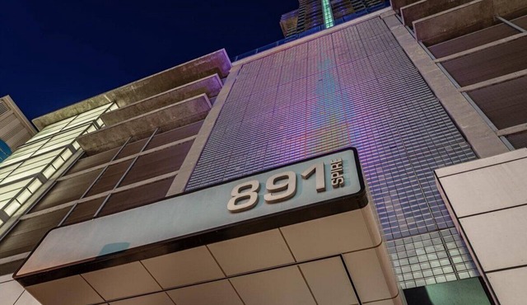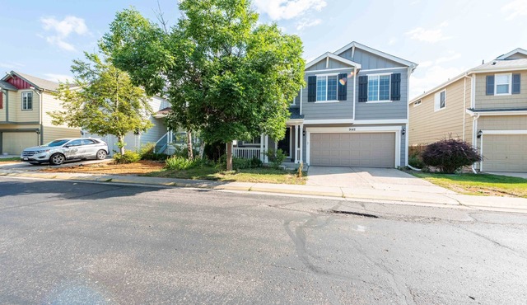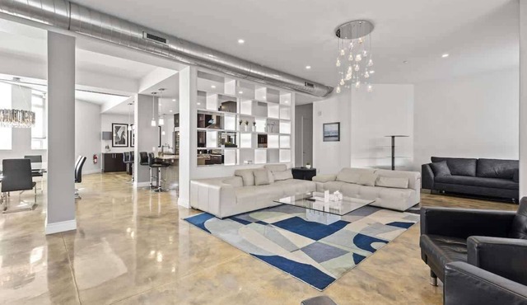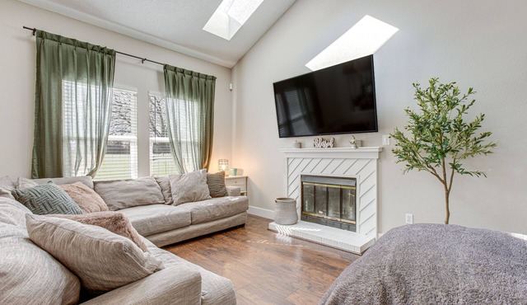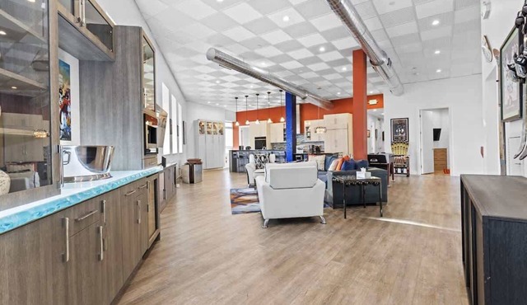The Slate Denver, Tapestry Collection By Hilton | Hotel in Denver
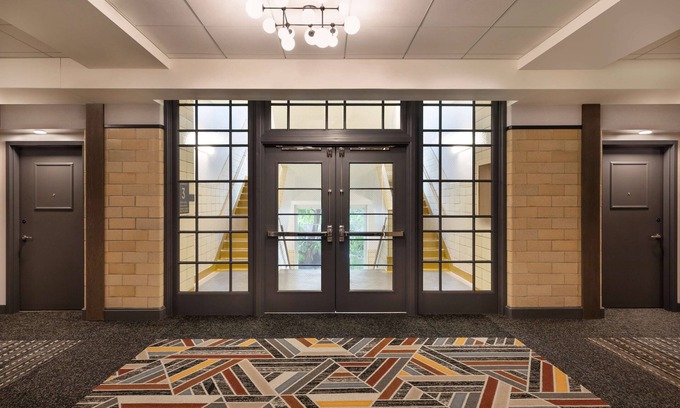
Hotel in Downtown Denver, Denver
Pet-friendly hotel with a restaurant connected to the convention center in Denver
This smoke-free hotel features a restaurant, a fitness center, and a bar/lounge. Other amenities include a conference center, WiFi in public areas, and valet parking.
Housekeeping is available once per stay.
The Slate Denver, Tapestry Collection By Hilton offers 251 air-conditioned accommodations with coffee/tea makers and hair dryers. Each accommodation is individually furnished and decorated. Pillowtop beds feature premium bedding. Flat-screen televisions are featured in guestrooms.
This Denver hotel provides wired and wireless Internet access for a surcharge. Business-friendly amenities include desks, desk chairs, and phones. Additionally, rooms include irons/ironing boards and blackout drapes/curtains. Change of towels and change of bedsheets can be requested. Housekeeping is provided daily.
Recreational amenities at the hotel include a fitness center.
Amenities
Policies
Extra-person charges may apply and vary depending on property policy government-issued photo identification and a credit card, debit card, or cash deposit may be required at check-in for incidental charges safety features at this property include a carbon monoxide detector and a smoke detector special requests are subject to availability upon check-in and may incur additional charges; special requests cannot be guaranteed this property accepts credit cards; cash is not accepted this property affirms that it follows the cleaning and disinfection practices of cleanstay (hilton)




