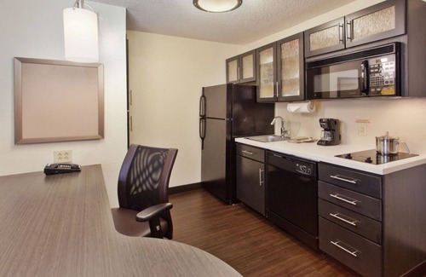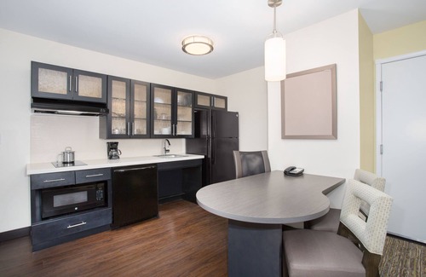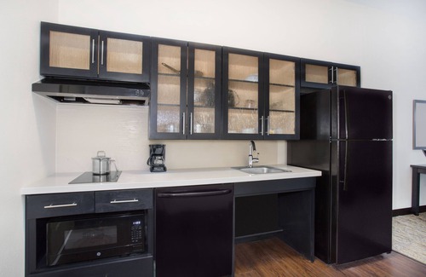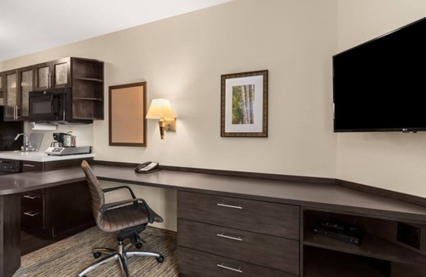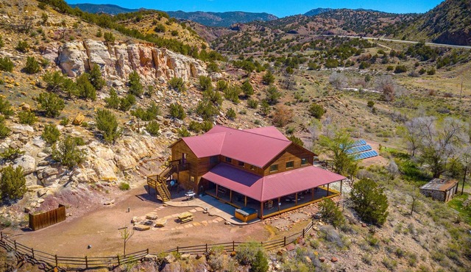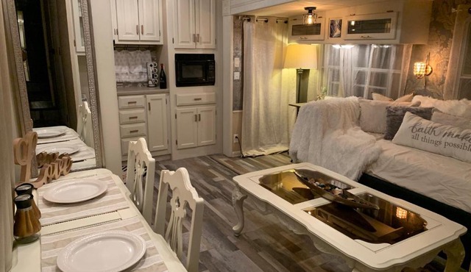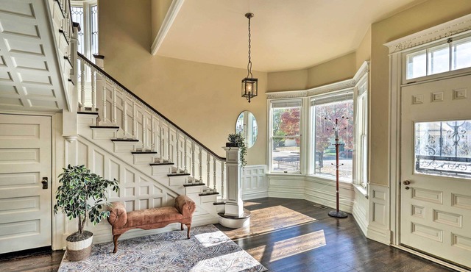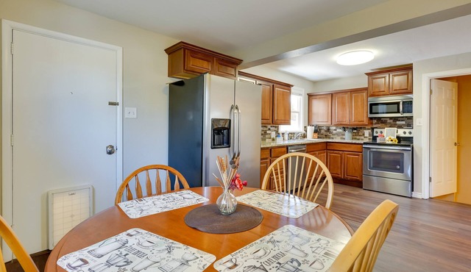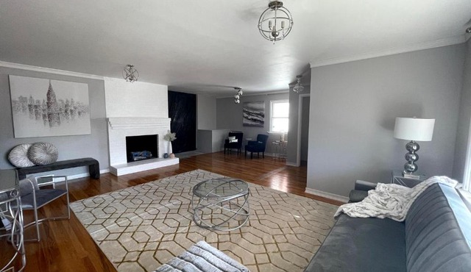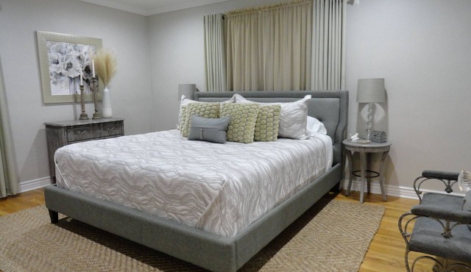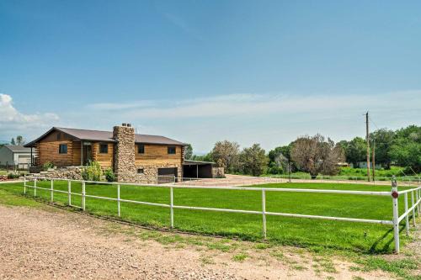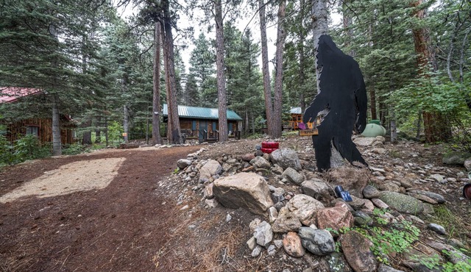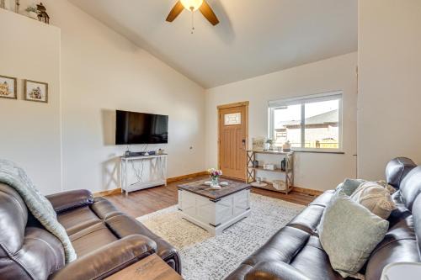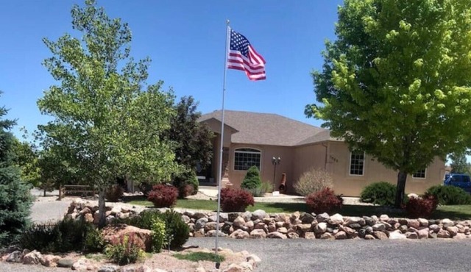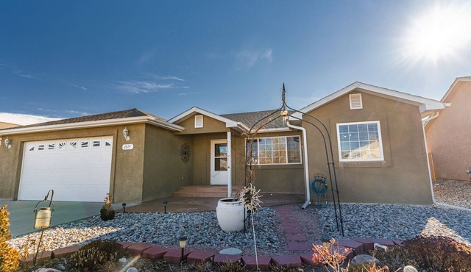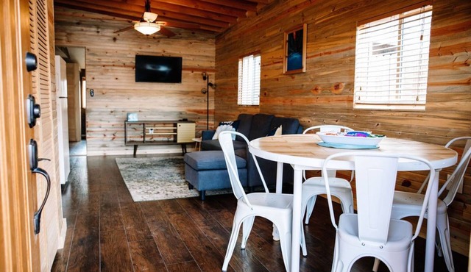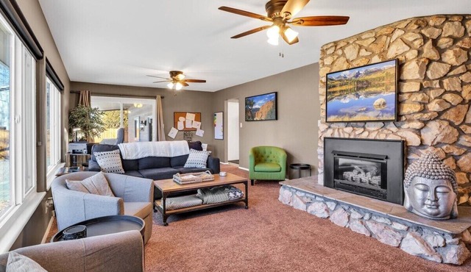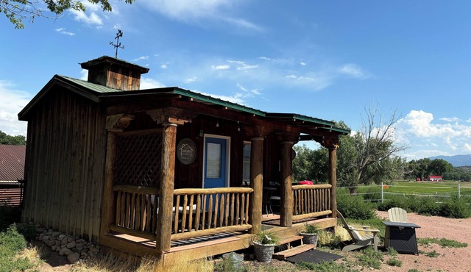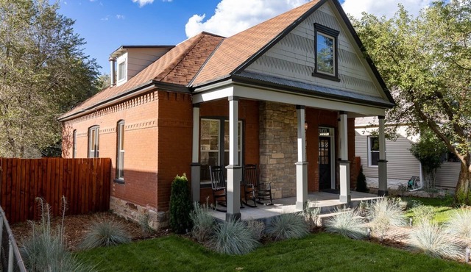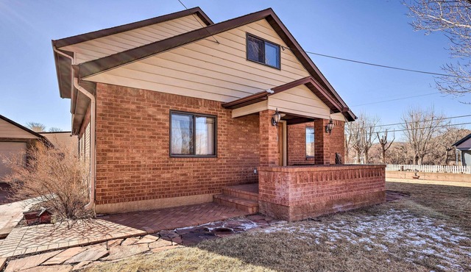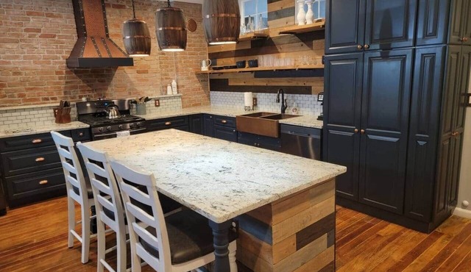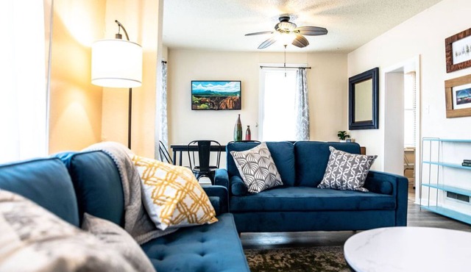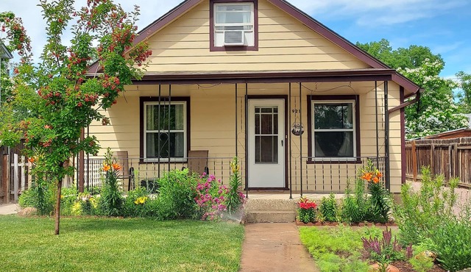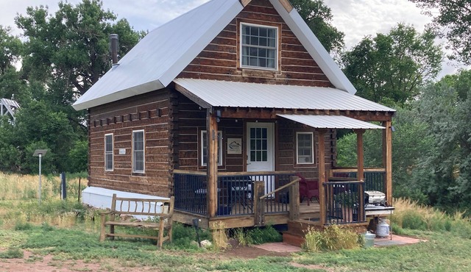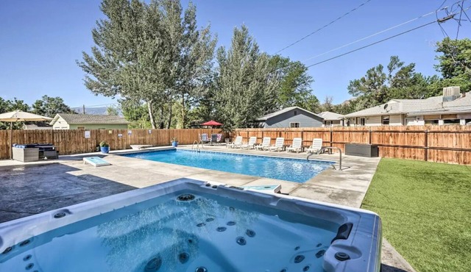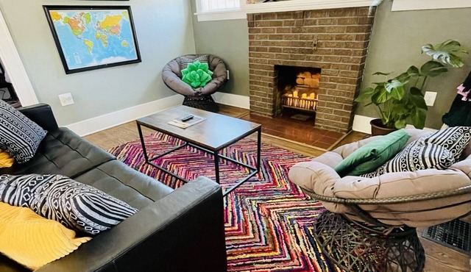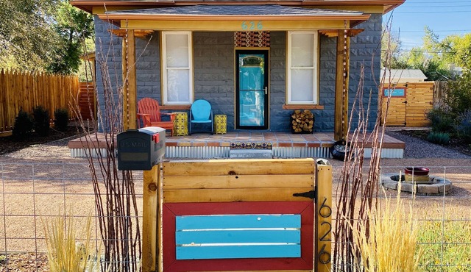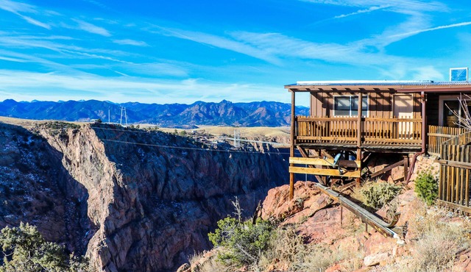Candlewood Suites Pueblo by IHG | Hotel in Pueblo
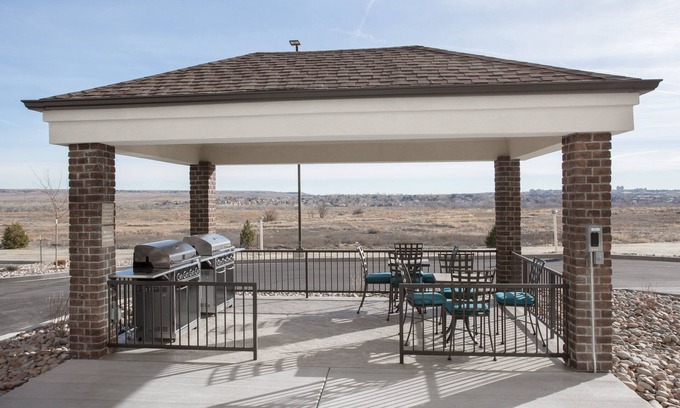
Hotel in Pueblo
Hotel in Pueblo with a golf course and a 24-hour fitness center
Along with a golf course, this smoke-free hotel has a 24-hour fitness center and a 24-hour business center. Free WiFi in public areas and free self parking are also provided. Additionally, coffee/tea in a common area, a business center, and laundry facilities are onsite.
Weekly housekeeping is available.
Candlewood Suites Pueblo by IHG offers 80 air-conditioned accommodations with coffee/tea makers and hair dryers. 50-inch flat-screen televisions come with premium satellite channels. Kitchens offer full-sized refrigerators/freezers, stovetops, microwaves, and cookware/dishes/utensils.
Guests can surf the web using the complimentary wireless Internet access (speed: 50+ Mbps). Business-friendly amenities include desks and phones; free local calls are provided (restrictions may apply). Additionally, rooms include irons/ironing boards and complimentary toiletries. Housekeeping is offered weekly and hypo-allergenic bedding can be requested. Housekeeping is provided on a limited basis.
Guests can play rounds at the 18-hole golf course. Other recreational amenities include a 24-hour fitness center.
The recreational activities listed below are available either on site or nearby; fees may apply.
Amenities
Policies
Cashless transactions are available extra-person charges may apply and vary depending on property policy government-issued photo identification and a credit card, debit card, or cash deposit may be required at check-in for incidental charges noise-free guestrooms cannot be guaranteed safety features at this property include a carbon monoxide detector, a fire extinguisher, and a smoke detector special requests are subject to availability upon check-in and may incur additional charges; special requests cannot be guaranteed the name on the credit card used at check-in to pay for incidentals must be the primary name on the guestroom reservation this property accepts credit cards and debit cards; cash is not accepted this property affirms that it follows the cleaning and disinfection practices of clean promise (ihg) this property reserves the right to pre-authorize the guest's credit card prior to arrival.




